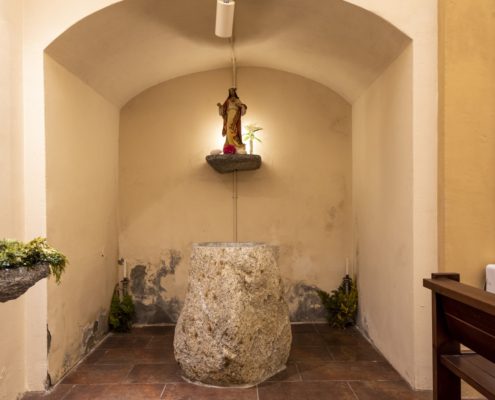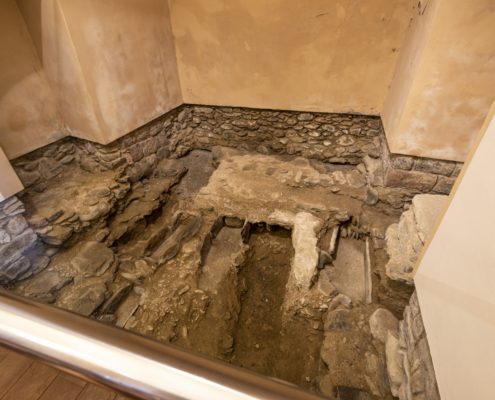Description
There are very few written references to the primitive Romanesque church of Estoll. It was an 11th-century temple with a single nave and a semicircular apse, facing east to west. The roof of the building should have a barrel vault reinforced by three toral arches built on quadrangular columns where the door opened to the south wall. In the following centuries, only two chapels were built, which opened just before the presbytery.
The first major renovation of the church took place in the 17th century, when the frontispiece was demolished and rebuilt, significantly extending the nave to the west. However, the sacristy was built, renovating one of the side chapels to enable access. A small altar was also built on the north wall and a porch protected the entrance to the church.
In the 19th century, a renovation took place that radically changed the orientation of the building. It is extended to the south beyond the old Romanesque temple and the Romanesque apse is demolished and a new body is added to the north that will build the new head of the church. It is when when the tower bell tower was risen.
During the second half of the 20th century, a last chapel-like extension was made in the south-west corner of the modern nave, which was intended to contain the baptismal font.




















